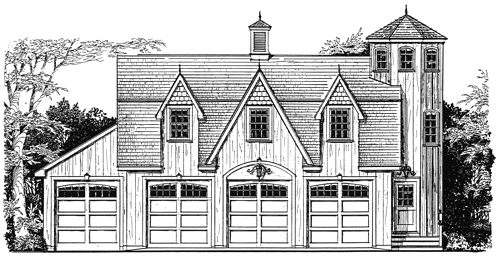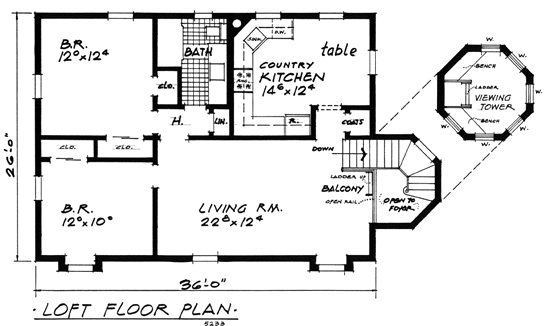
| Augustus Suglia, A.I.A. 382 Church Avenue Cedarhurst, L. I., N. Y. 11516 516-569-4241 or e-mail us |
 |
|
New Garage Plan #5233
Garage Plan # 5233 Square Footage- 1,000 1st Floor, 1,000 2nd Floor. Total 2,000 sq.ft. |
|
Garage Plan #5233 - Two story Colonial Carriage house residence with a three-car garage on the first floor. |
 |
| Garage Plan #5233a - This alternate elevation is included as part
of the 5233 Garage plan package. The fourth garage can be built with an open sun deck with access doors leading from the bedrooms in place of the windows. |
|
 |
Garage Design # 5233
offers multiple possibilities: a vacation house, a retirement house, an expandable
house using the first floor as an additional apartment for renting purposes, or a starter
house built in the rear of the property and later rented for income after the main house
is built. |
For questions, suggestions, or
comments please contact the webmaster
Copyright ŠAugustus Suglia 1997-2008