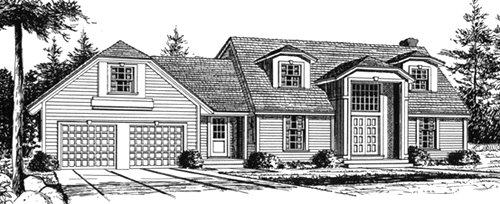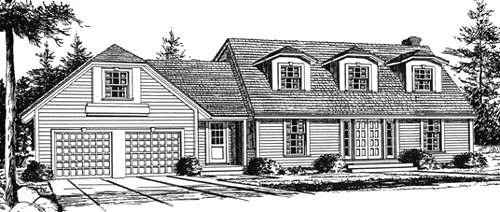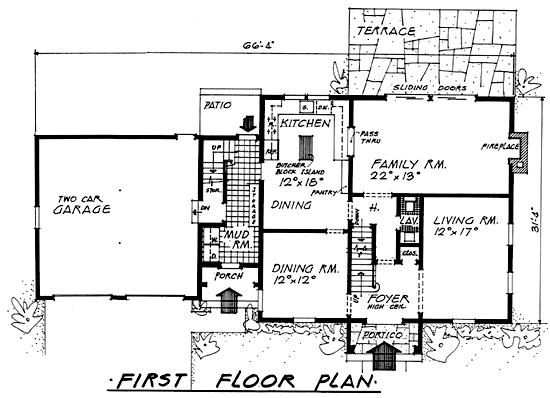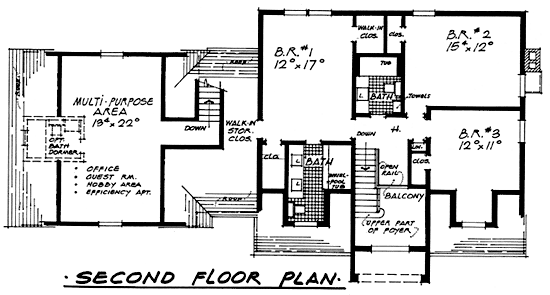
| Augustus Suglia, A.I.A. |
| 382 Church Avenue |
| Cedarhurst, L. I., N. Y. 11516 |
| 516-569-4241 or |
| e-mail us |
 |
||||||
|
Cape Cod Homes
| House Plan # 5189 Square
Footage- 1,254 1st Floor, 905 2nd Floor Total 2,159 square footage |
 |
House Plan # 5189 -This contemporary is striking with or without (see alternate front below) its sunlit entry window above the door. The side door leads to the mudroom, which also has a back door. The expansion area over the garage is also reached by this back door. |
 ALTERNATE FRONT FOR MORE TRADITIONAL DESIGN |
 |
 |
House Design # 5189 has a living room, dining room, family room, kitchen, three bedrooms, two baths and a foyer, totaling 2,159 square feet of habitable area. There is a first floor lavatory, two-car garage, and a mudroom with storage space. Stairs from the mudroom lead to an area above the garage that can be used as a guestroom, hobby area, office or efficiency apartment. This multi-purpose area is 22 feet by 13 feet, 4 inches. Sliding glass doors lead from the family room to a rear terrace. The overall dimensions of 66 feet, 4 inches by 31 feet, 4 inches include the garage. There is a full basement. |
For questions, suggestions, or
comments please contact the webmaster
Copyright ŠAugustus Suglia 1997-2003