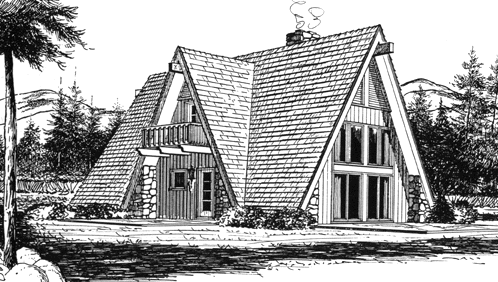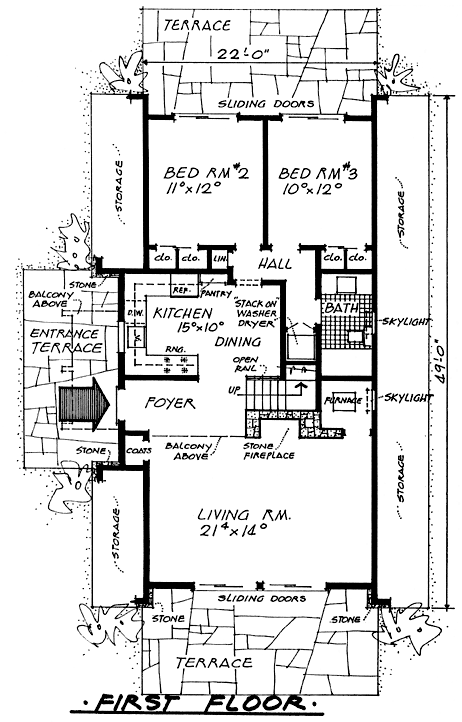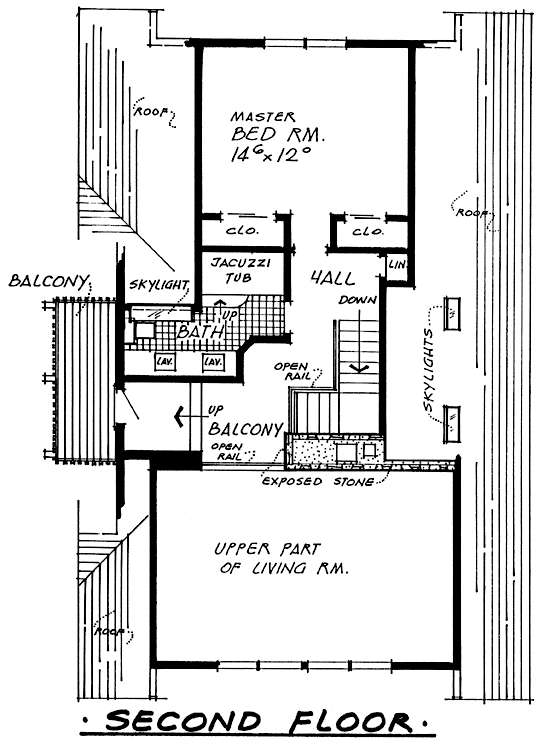
| Augustus Suglia, A.I.A. |
| 382 Church Avenue |
| Cedarhurst, L. I., N. Y. 11516 |
| 516-569-4241 or |
| e-mail us |
 |
||||||
|
A-Frame Homes
| House Plans # 5179 Square
Footage- 1028 1st Floor, 504 2nd Floor Total 1,532 square footage |
 |
House Plan # 5179 -This rustic A-frame looks serene in any setting. The huge expanse of glass in the living room lets in any view you desire. |
 |
 |
House Design # 5179 has a living room, kitchen-dining room, three bedrooms, two baths and a foyer, totaling 1,532 square feet of habitable area. There is a laundry area and a furnace room on the first floor. The living room has a floor-to-ceiling stone fireplace and both bathrooms and the furnace room has skylights. A wood deck is just off the master bedroom suite on the second floor; it is cantilevered over the entrance below. Sliding glass doors lead from both first floor bedrooms to a rear terrace. The overall dimensions are 49 feet by 32 feet. Built on a concrete slab, it's designed for economy. |
For questions, suggestions, or
comments please contact the webmaster
Copyright ŠAugustus Suglia 1997-2003