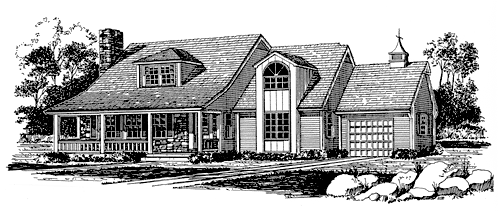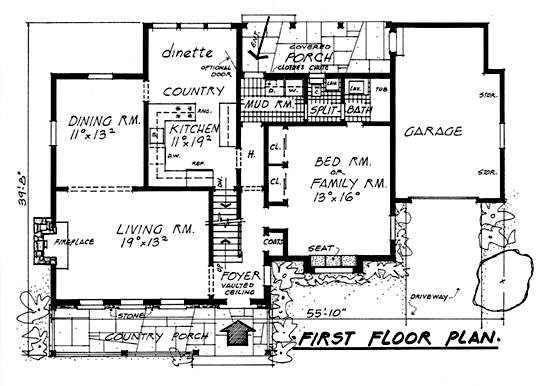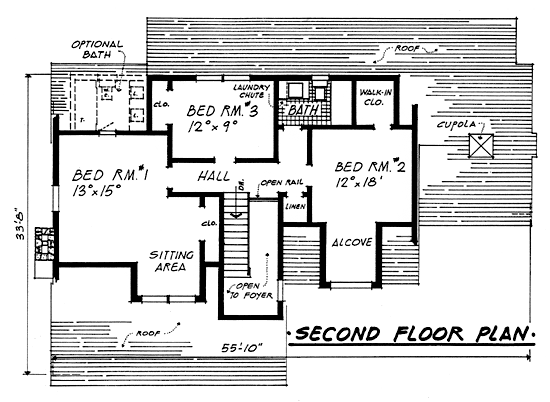
| Augustus Suglia, A.I.A. |
| 382 Church Avenue |
| Cedarhurst, L. I., N. Y. 11516 |
| 516-569-4241 or |
| e-mail us |
 |
||||||
|
Cape Cod Homes
| House Plan # 5170 Square
Footage- 1,182 1st Floor, 796 2nd Floor Total 1,978 square footage |
 |
House Plan # 5170 - Stylish, yet traditional comforts are yours in this lovely Cape Cod. |
 |
 |
House Design # 5170 has a living room, dining room, family room or extra bedroom, a further three bedrooms, two baths, kitchen and a foyer, totaling 1,978 square feet of living space. There is a one-car garage with two storage areas, plus a mudroom. There is a rear-covered porch that may be enclosed. The overall dimensions of 55 feet, 10 inches by 39 feet, 8 inches include the garage. There is a full basement. |
For questions, suggestions, or
comments please contact the webmaster
Copyright ŠAugustus Suglia 1997-2003