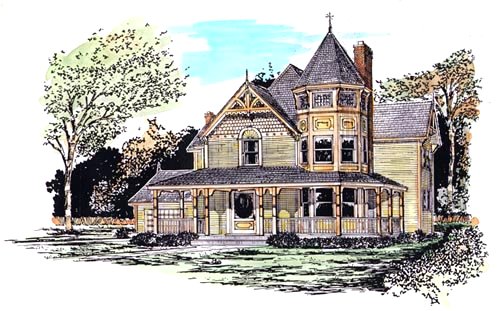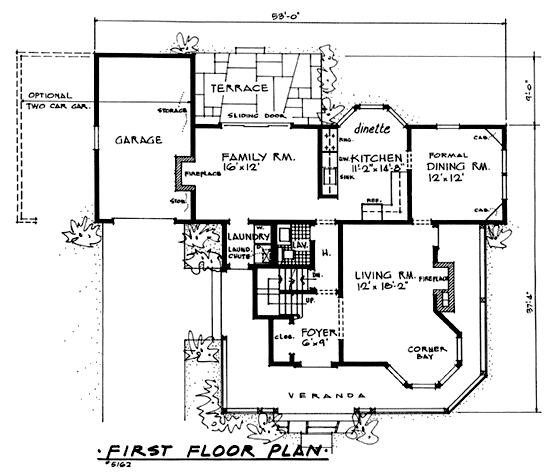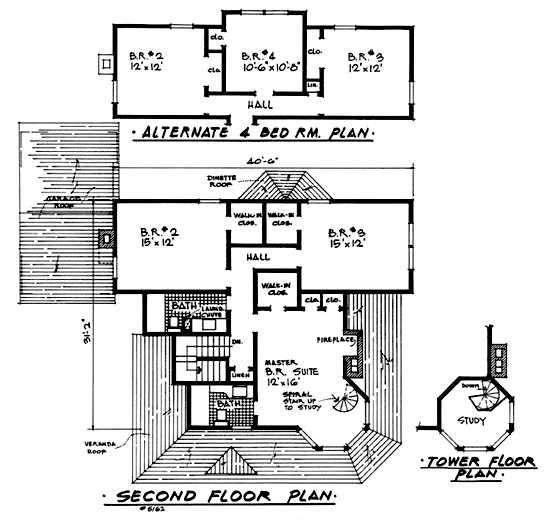
| Augustus Suglia, A.I.A. |
| 382 Church Avenue |
| Cedarhurst, L. I., N. Y. 11516 |
| 516-569-4241 or |
| e-mail us |
 |
||||||
|
Victorian Plans
| House Plan # 5162
Square Footage- 1,007 1st Floor, 940 2nd Floor (three bedrooms) Tower Floor 87.
Total 2,034 square footage. Square Footage-1,007 1st Floor, 962 2nd Floor (four bedrooms), Tower Floor 87. Total 2,056 square footage. |
 |
House Plan # 5162 - The authenticity of this Victorian can't be denied, right down to the stained glass windows of the study off the master bedroom. Plenty of windows keep this home bright. |
 |
 |
Home Design # 5162 has a living room, dining room, family room, kitchen, three bedrooms, two baths and foyer, for a total habitable area of 2,034 square feet (2,056 square feet if four bedroom option is chosen). There is a garage, laundry-mud room and a lavatory. The garage may be a one-car or two-car garage, and there is room on the second floor for a fourth bedroom. The overall dimensions of 53' by 46'-4" includes the one-car garage and storage area. There is also a full cellar. |
For questions, suggestions, or
comments please contact the webmaster
Copyright ŠAugustus Suglia 1997-2004