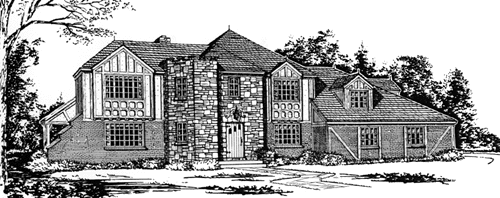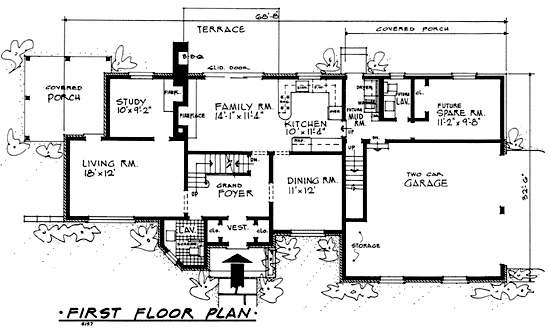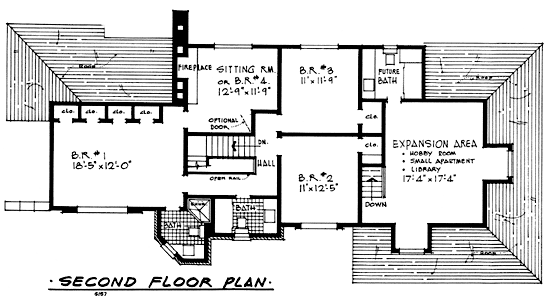
| Augustus Suglia, A.I.A. |
| 382 Church Avenue |
| Cedarhurst, L. I., N. Y. 11516 |
| 516-569-4241 or |
| e-mail us |
 |
||||||
|
Tudor Homes
| House Plan # 5157 Square
Footage- 1,027 1st Floor, 972 2nd Floor Total 1,999 square footage |
 |
House Plan # 5157 -Touches of wood and stucco add a welcome break in this home's imposing brick and stone façade. |
 |
 |
House Design # 5157 has a living room, dining room, family room, kitchen, study, three bedrooms, two baths, sitting room and a grand foyer, totaling about 2,000 square feet of habitable space. There are also provisions for a future lavatory, and spare room on the first floor, and bath and expansion area on the second floor. There is a two-car garage with storage area. The overall dimensions of 68 feet, 8 inches by 32 feet, 6 inches include the garage. There is a full basement. |
For questions, suggestions, or
comments please contact the webmaster
Copyright İAugustus Suglia 1997-2003