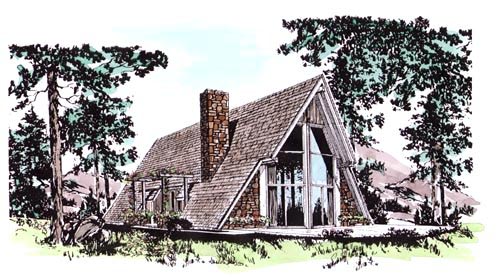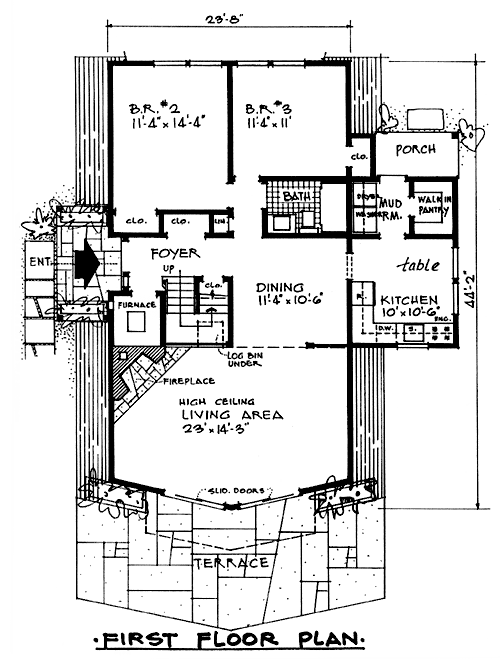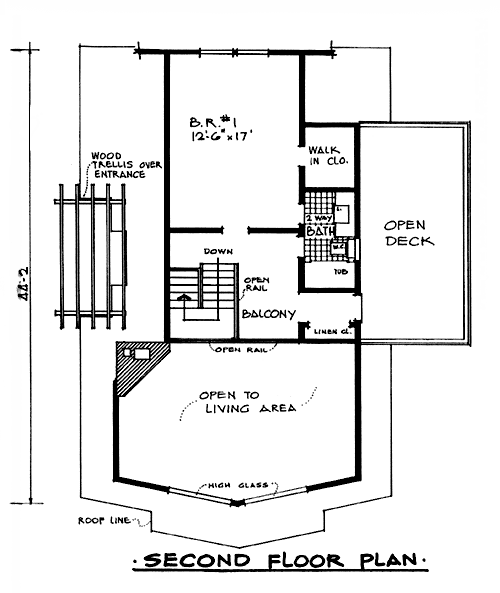
| Augustus Suglia, A.I.A. 382 Church Avenue Cedarhurst, L. I., N. Y. 11516 516-569-4241 or e-mail us |
 |
|
A-Frame Homes
House Plan # 5156 Square Footage -1,248 1st Floor, 494 2nd Floor Total -1,742 sq.ft. |
 |
House Plan #5156 - As the name implies, the front of this A-frame house resembles the letter A and provides an excellent view from the living area. |
 |
 |
House Design #5156 has a living
room, dining room, kitchen, two bedrooms, a bath and a foyer on the first floor, totaling
1,248 square feet. There is a porch behind the mudroom-laundry which, in turn, is behind
the kitchen. A furnace room is off the foyer. Upstairs, there is the master bedroom and a
bathroom, totaling 494 square feet. An open deck is on that level. The overall dimensions
are 34'-0" by 44'-2". If desired, the kitchen wing could be projected to provide
space for a carport or garage, which also would increase the size of the sun deck. Square
footage for the first floor is 1,248 square feet and the second floor is 494 square feet.
There is no cellar.
For questions, suggestions, or
comments please contact the webmaster
Copyright ŠAugustus Suglia 1997-2003