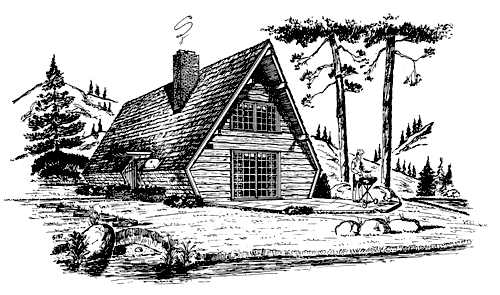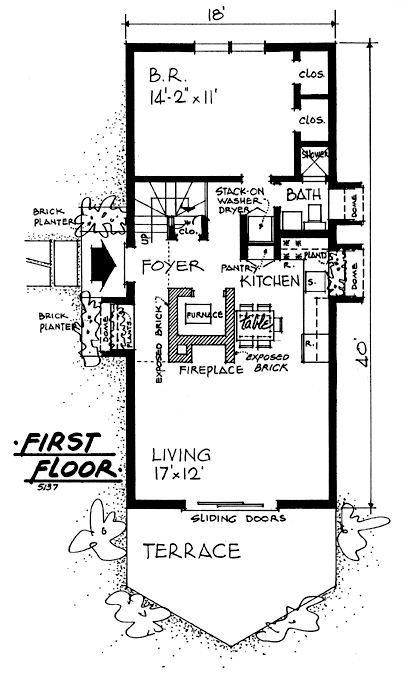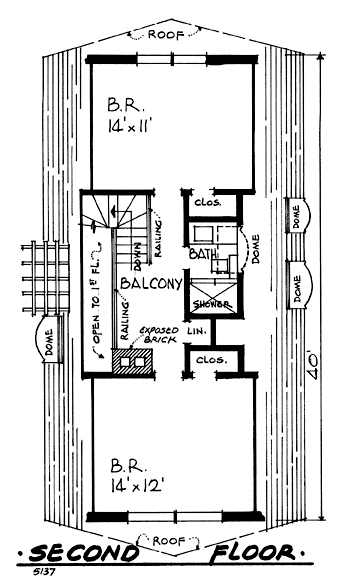
| Augustus Suglia, A.I.A. |
| 382 Church Avenue |
| Cedarhurst, L. I., N. Y. 11516 |
| 516-569-4241 or |
| e-mail us |
 |
||||||
|
A-Frame Homes
| House Plan # 5137 Square
Footage- 720 1st Floor, 503 2nd Floor Total 1,223 square footage |
 |
House Plan #5137 -The energy saving features of this A-frame include six inch thick outer walls for more insulation and an interior brick chimney that radiates heat. |
 |
 |
House Design # 5137
has an entrance foyer that is centered and leads to all areas for good circulation. The
planter at the entrance has an insulated dome for natural light and this same dome
lighting is used for the kitchen and the second floor bath (this is done for economy in
mind). These insulated roof domes require no dormers for the windows. |
For questions, suggestions, or
comments please contact the webmaster
Copyright ŠAugustus Suglia 1997-2003