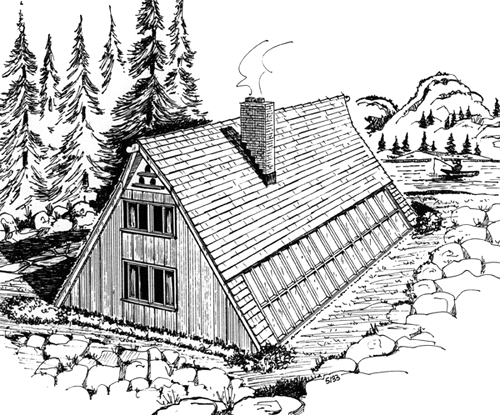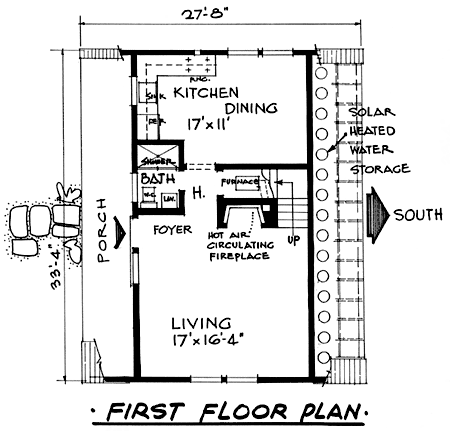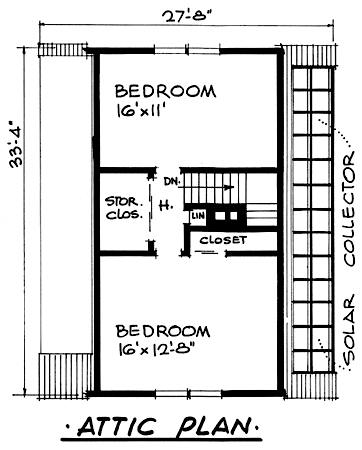
| Augustus Suglia, A.I.A. |
| 382 Church Avenue |
| Cedarhurst, L. I., N. Y. 11516 |
| 516-569-4241 or |
| e-mail us |
 |
||||||
|
A-Frame Homes
| House Plans # 5133 Square
Footage- 600 1st Floor, 533 2nd Floor Total 1,133 square footage |
 |
|
 |
 |
|
For questions, suggestions, or
comments please contact the webmaster
Copyright ŠAugustus Suglia 1997-2003