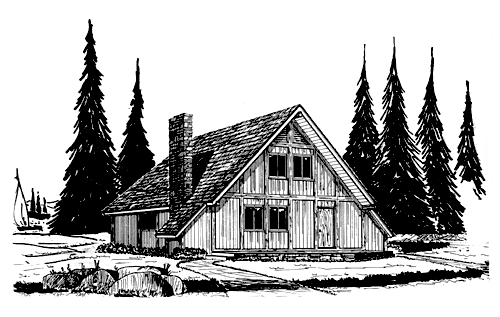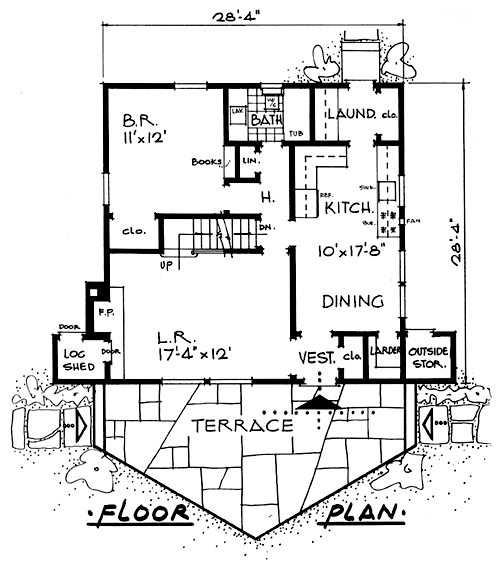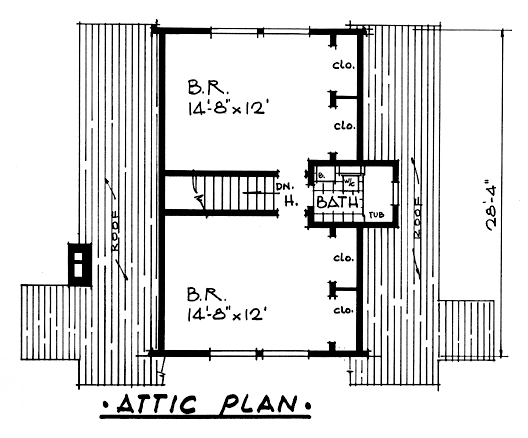House Design # 5122 has a living room with a
wood-burning fireplace and there is a log shed adjacent to the fireplace with two access
doors one that is inside and one outside to load up the wood. The stair from the living
room leads up to the attic, which features two large bedrooms, and a full bath (this area
can be finished at a later time). The kitchen has a separate dining area with a walk-in
larder for food storage. The rear hall leads to the first floor bedroom, a full bath and
the access door to the full basement. The laundry/mudroom at the rear has a large clothes
closet.
The roof of this design continues down the over the outside storage sheds for gardening
tools and logs storage (one shed at each side).
|




