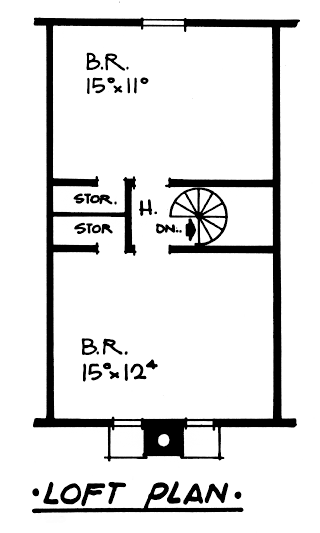
| Augustus Suglia, A.I.A. 382 Church Avenue Cedarhurst, L. I., N. Y. 11516 516-569-4241 or e-mail us |
 |
|
A-Frame Homes
House Plan # 2110 - Square Footage- 484 1st Floor, 304 Loft Floor Total- 788 sq.ft. |
|
House Plan #2110 - Just right for the informal life style of Vacationland, U.S.A., this A-frame home is perfect for a family that likes to get away from it all on weekends. |
|
 |
House Design # 2110 has two storage areas (indoors and out) store logs for wood-burning fireplace that circulates hot air. If an outside furnace room is added near chimney, a furnace flue can be incorporated into the stone work. Open planning links living room with dining area and kitchen. Main bath and one bedroom are downstairs. Metal circular stair leads up to a loft where there are two separate sleeping areas. |
For questions, suggestions, or
comments please contact the webmaster
Copyright ŠAugustus Suglia 1997-2003