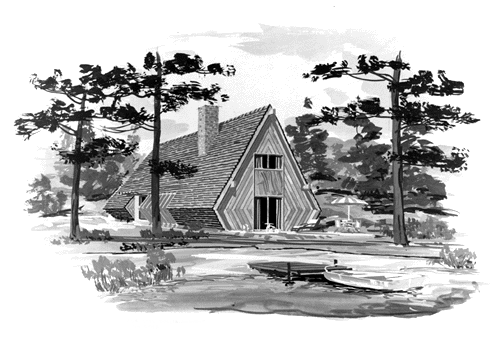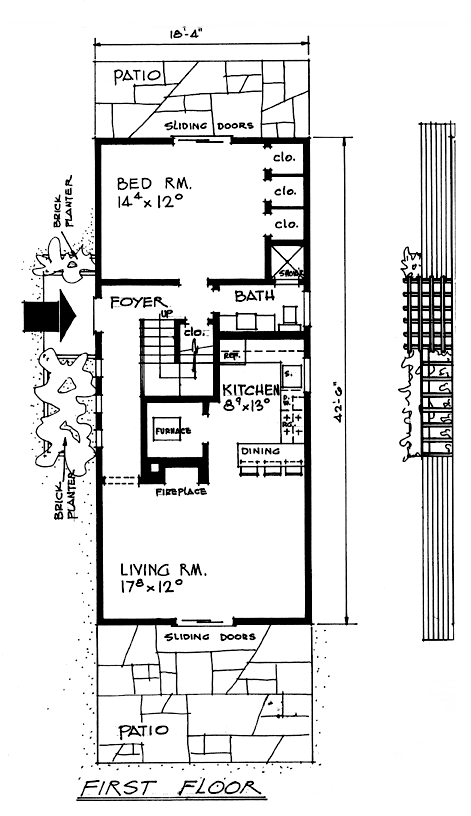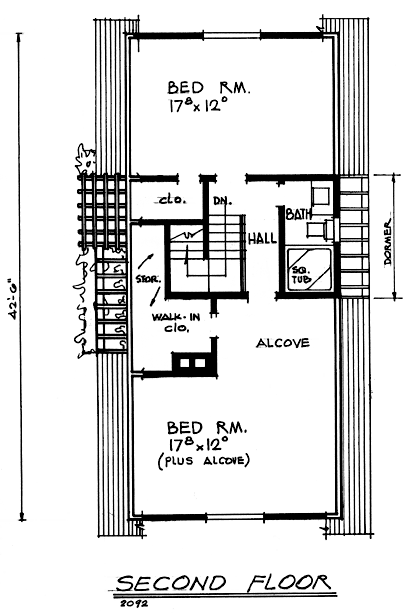
| Augustus Suglia, A.I.A. |
| 382 Church Avenue |
| Cedarhurst, L. I., N. Y. 11516 |
| 516-569-4241 or |
| e-mail us |
 |
||||||
|
A-Frame Homes
| House Plan # 2092 Square Footage- 778 1st Floor, 778 2nd Floor Total 1,556 square footage |
 |
|
 |
 |
|
For questions, suggestions, or
comments please contact the webmaster
Copyright ŠAugustus Suglia 1997-2003